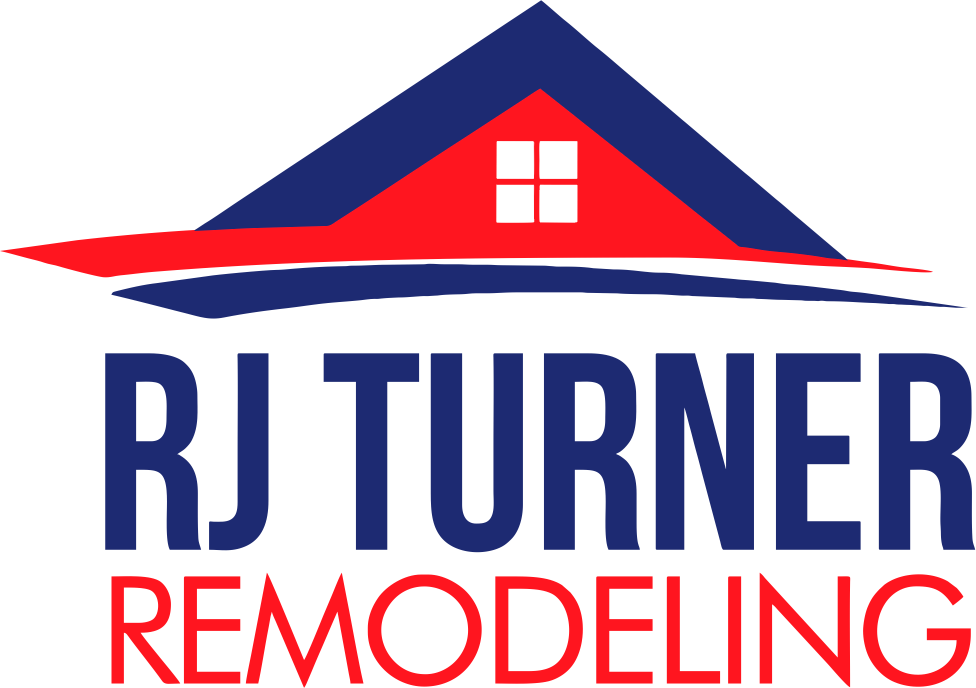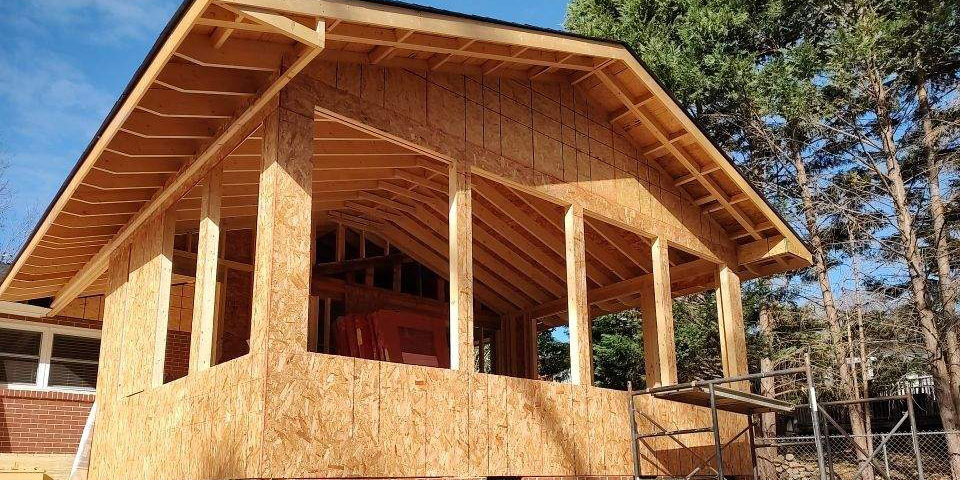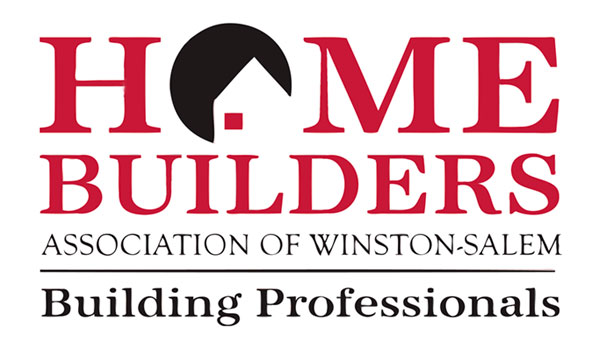Your home is your haven, and nothing compares to the feeling of being in a space that reflects your personality and style. However, over time, as your family grows or your needs change, you may find that your home lacks space or functionality. That’s where a home addition comes into play. As a homeowner in Winston-Salem, NC, you have the opportunity to create a space that perfectly suits your lifestyle while adding value to your property. In this blog post, we’ll discuss the critical factors to consider when planning a home addition, so you can take your home from good to exceptional.
Determine Your Needs
Before you start your home addition project, you need to identify why you want to add space and what kind of space you require. Do you need an extra bedroom, an in-law suite, a home office, or a family room? Consider how the addition will fit into your long-term goals. Will your family grow, will you want to sell your home in the future, or will you need to accommodate aging parents? Plan for these scenarios, so your home addition doesn’t become obsolete in a few years.
Knowing your needs is essential in developing a plan that will address your specific requirements. Take the time to sit down with your family and discuss what everyone wants from the home addition. This will also help you determine your budget, as different types of additions come with varying costs.
Consider Your Budget
Home additions can be costly, but they are an investment that can significantly increase the value of your property, improve the functionality of your home, and provide more convenience. When planning for your budget, it’s crucial to consider not just the construction costs for the additional square footage, but also any additional expenses such as permits, design fees, and furnishings. It’s best to work with a professional contractor who can provide you with an accurate estimate and help you stay within your budget.
Choose Your Addition Style
Matching an Addition to the Original
Your addition shouldn’t look out of place; instead, it should blend seamlessly with the existing structure. This means taking into account your home’s style, architecture, and materials used. You may need to consult a professional designer or architect to ensure your addition complements your home’s overall design.
Build Up Or Out
When it comes to expanding a house, there are typically two primary approaches: horizontal or vertical. The choice between the two is often influenced by the intended purpose of the addition. For instance, kitchen expansions tend to extend outward. However, the decision is not always so straightforward and can involve more nuanced considerations.
Building Out
Most additions focus on expanding the ground-floor level of the building. This is primarily due to the prevalence of first-floor additions. Whether it’s enlarging the kitchen, adding a family room, or residing in a one-story home, the majority of additions center around the ground floor.
What’s Involved: Typically, the contractor will utilize a backhoe, a type of excavating equipment, to dig up the designated area in the yard where the addition will be situated. Following this, they will proceed to install a new foundation or slab, construct the walls and roof of the addition, and then connect the new and existing spaces by opening up the exterior wall. This sequential process ensures seamless integration of the new addition with the old.
Advantages: When it comes to expanding your living space, building out is often the least disruptive option. Whether you’re living at home during the project or not, this approach minimizes the impact on your daily life. By avoiding the need to support the new space on the existing structural framing or foundation, you can create additional space without compromising the integrity of the original structure.
Disadvantages: Expanding your property may involve sacrificing part of your yard and potentially obtaining a zoning variance if it encroaches on the legal property line setback, typically 7.5 feet from your neighbor’s property. Additionally, the town’s Floor-Area-Ratio rating may impose restrictions on the proportion of your lot that can be developed, encompassing the house, garage, and driveway.
Building Up
There are numerous ways to increase the living space of a house without expanding its physical footprint. One option is to add another floor to a one-story (or even a two-story) home. Alternatively, you can enhance the existing top floor by incorporating spacious dormers into a pitched roof, creating valuable additional living areas. Another possibility is to construct living space above an existing garage, porch, sunroom, or any other one-story extension. These approaches offer practical solutions to maximize the utilization of available space while maintaining the original structure.
What’s Involved: While it may not be necessary to allocate a section of the yard for a new foundation when adding an addition, your contractor will likely need to uncover and reinforce the existing foundation and wall structure beneath the new space. This is crucial to ensure that it can adequately bear the additional weight. Expanding a room entails introducing a substantial load to all the underlying elements.
Advantages: With “building up,” you won’t have to worry about losing any yard space or dealing with zoning restrictions related to setbacks or floor-area-ratio limits.
Disadvantages: Many towns impose height restrictions on houses, posing a challenge when constructing upwards. If you’re considering adding an entire extra story, you must also consider allocating space for a stairwell, which can consume approximately 80 to 120 square feet or even more of a living area. Additionally, your contractor will likely need to dismantle walls and ceilings in the lower space to reinforce the structural supports and install electrical, plumbing, and heating lines.
Bump Out
A bump-out addition is a popular option for homeowners who don’t want to invest in a full-scale addition. Also known as micro-additions or mini-additions, bump-outs are typically only about 3 feet deep, and as long as 10 to 12 feet.
What’s Involved: Once your contractor has opened up the wall where the addition will connect, they will proceed to remove the adjacent floor and install new, longer floor joists (horizontal framing members) alongside the existing ones. This process, known as “sistering,” ensures that the joists extend beyond the outer wall of the house, providing the necessary support for the bump out. Alternatively, they can also use kickers, which are angled supports that run from the outer edge of the bump out back to the house, similar to the brackets found under a bookshelf.
Advantages: With no need for foundation work, you can enjoy savings of around 15 percent compared to a traditional addition. Furthermore, by seamlessly integrating it under your existing roofing, you may be able to save an additional 10 to 15 percent.
Disadvantages: The size of the bump out will be limited to the available space on your property, and it may not provide as much additional living area as a full-scale addition. Additionally, since bump outs often extend from an existing wall, they may require additional structural reinforcement to support the added weight.
Choose the Right Location
The location of your home addition is critical, as it can impact the overall flow and functionality of your home. While you may be limited by the size of your property or zoning restrictions, it’s essential to consider how the new space will integrate with the existing structure. You want to make sure that the addition doesn’t feel like an afterthought but rather a seamless extension of your home.
Think About Aesthetics
Your home addition should not only meet your functional needs but also blend in with the overall aesthetic of your home. You want to create a cohesive look that enhances the curb appeal and value of your property. Consider using similar materials, finishes, and design elements to tie the new addition to your existing home. This will create a more unified and visually appealing space.
Hire a Reputable Contractor
A home addition is not a DIY project, and it’s crucial to hire a reputable contractor who has experience with similar projects in Winston-Salem. RJ Turner Remodeling is the go-to remodeling company that has been serving the community for over 20 years. We have experience in creating custom home additions that meet our client’s specific needs and budget requirements. Our team of professionals will work closely with you to design and build a space that not only looks stunning but also functions seamlessly with your existing home.
Expand Your Living Space with a Home Addition from RJ Turner Remodeling
A home addition is an excellent way to enhance your living space and add value to your property. However, it requires careful planning and execution to ensure success. With these tips and professional assistance from the right contractor, you can take your home from good to exceptional. When you’re ready to get started on your home addition project in Winston-Salem, contact RJ Turner Remodeling for a consultation. Instead of moving out to a bigger house, consider the possibility of expanding your current home with one of these addition options!






