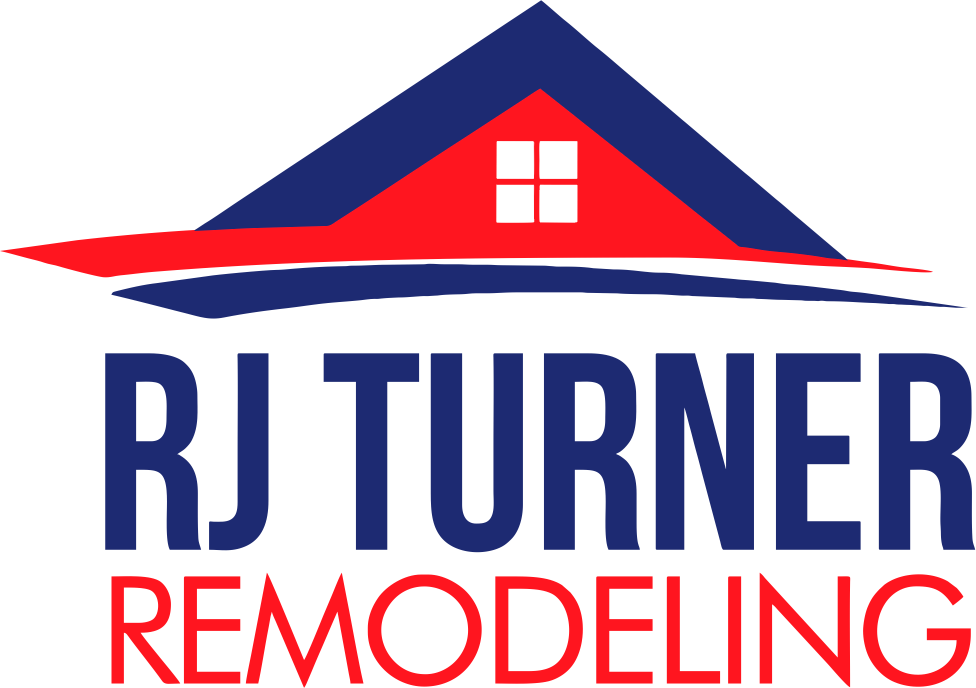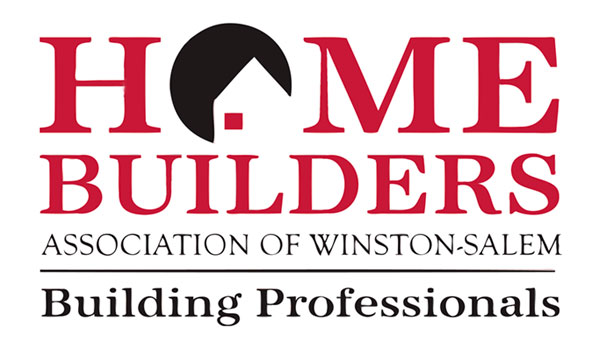Buying a home is one of the most exciting events in life. When you finally own your own house, you can shape it into your ideal space. After wishing to add a new room, office, kitchen, or perhaps a whole story, you may be ready to tackle your significant renovation.
There are many steps to consider during the home addition process before you break ground: budget, blueprints, remodeling priorities, and contractors. Whether you’re looking for a facelift or a comprehensive remodel, RJ Turner Remodeling’s mission is to help create your dream home.
Here’s your guide to Home Addition Planning 101 to start your renovation project!
Prioritize What’s Important in Your Home Addition Planning
Set An Objective
Before meeting with a builder or architect, you’ll want to decide what your objective is for your home addition in Winston-Salem. Ask yourself the following questions:
- • Which story of your house are you planning on renovating?
- • Are you looking for a more practical or aesthetic redesign?
- • Do you like the configuration of your space?
- • Do you want to maintain the original style of the house?
Separate Your Needs and Wants
First, create a wish list that includes all of your desires for an addition. Determine what spaces you would like to add – a room, kitchen space, office, etc. Additionally, include any new appliances, fixtures, flooring, surfaces, appliances, showers, etc., that you would like to incorporate.
Second, you’ll want to identify which items on your list are needs as opposed to wants. Prioritize what you genuinely need to create a realistic budget. Underline your non-negotiables so you know what you want to include in your home addition planning.
Examples of “Needs”
- • Hardwood floors
- • Noise insulation between rooms
- • Office functioning as a guest bedroom
- • Separate heating zone
- • Easy access to the laundry room inside of the house
- • Adding a room (bedroom, dining room, bathroom, etc.)
Examples of “Wants”
- • Skylights
- • Large bathtub
- • Specific bathroom tile
- • Oak flooring
- • Recessed lighting
- • Higher ceilings
If you want to have an accurate budget after meeting with professionals, do your research. It’s smart to have the details of what you want to renovate and what materials you want to use, so you’ll be able to get a better idea of how much the project will cost. Little things like changing flooring materials later can increase your spending and derail your budget.
Struggling to decide where to start with your home addition, check out our free resource to gain five creative home addition ideas.
Find a Remodeling Company
You may be wondering whether you should meet with a builder or an architect first. Considering the importance of finding a reliable contractor you can trust – finding a builder first is best. During the search for a remodeling company, conduct extensive online research. Read reviews from Google, Yelp, social media, and other platforms to get a feel for the company. More importantly, ask family and friends for advice! Word of mouth is an accurate way to gauge the dependability of a contractor.
After you’ve gained your top contractor options:
- Interview your candidates.
- Ask them questions about your home addition, their work ethic, and what to expect.
- Obtain quotes from the companies you interview to compare costs and make an informed decision.
Next, you can ask the contractor you hire for architect recommendations. Their advice will ensure that your architect and builder have an existing working relationship to help deliver a smooth home addition process. This pointer can also apply if you require an engineer.
Planning a home addition in the Winston-Salem area? At RJ Turner Remodeling, we can help bring your beautiful home addition to life!
Meet With an Architect
An architect will create a blueprint after hearing your desires. The blueprints will give both you and your contractor an estimate of the home addition cost. Before your meeting, determine your property lines. You need to know how much room a home addition can occupy. You’ll also want to consider landscaping and the location of utilities to create a logical design.
The national average for home addition blueprints for a 1,000 square foot addition is $1,200 – $1,500. Still, it varies depending on where you live, how extensive the blueprints are, and if you’re paying for additional services like schematic designs or zoning and permit applications.
Determine Your Home Addition Cost
After gathering quotes from contractors and settling on a company for your remodel, you’ll have to nail down a budget. When adding a room, there are many costs to consider. The materials, labor, and scope of the project will significantly impact the size of your wallet. You may also want to consider the cost of interest rates and home equity loans.
Here is a list of hidden costs to consider during home addition planning:
- • Permits
- • Property taxes
- • Septic tank size
In order to save yourself from heartache, it’s recommended to allocate 10-15 percent of your budget to unforeseen circumstances. During a home renovation, many unexpected issues can arise. Asbestos, lead paint, structural problems, or rot can all present serious code indiscretions that need to be remedied.
How Much Does it Cost to Complete a Home Addition in Winston-Salem?
Depending on the scope of your home addition, it can cost anywhere from $5,000 – $140,000. However, to get a better feel for the cost, $46,498 is the national average for building a home addition.
If you need guidance to create a renovation budget, read our How to Find a Home Reno Budget resource to get started.
Consider the Exterior in Your Home Addition Planning
Eventually, you’ll have to figure out how you’re going to make the exterior of your addition match the rest of your home. You might not be able to match your old siding or paint color. If so, you’ll have to decide if you’re going to try to match the old material or reside and paint the entire house.
The weather may affect your ability to complete the exterior in time. If you can, try to time the exterior work before snowfalls.
Set Expectations for the Building Process
It’s important to acknowledge that the remodeling company you hire will be in and out of your house for the duration of the project. Before they start work, it’ll help to set boundaries and understand what to expect.
Discuss the following issues with your builder to alleviate stress:
- • Facilities for their team—Are you expected to supply bathroom access?
- • What kind of mess will your home be in? Ask your contractor what they’ll do to protect your home from dust. Also, consider the traffic in your home. Is it safe for your children to play outside? What area do you need to prepare for your family?
- • Scheduling— What time will the crew be working? Set specific times that you can count on so you don’t have early morning surprises.






