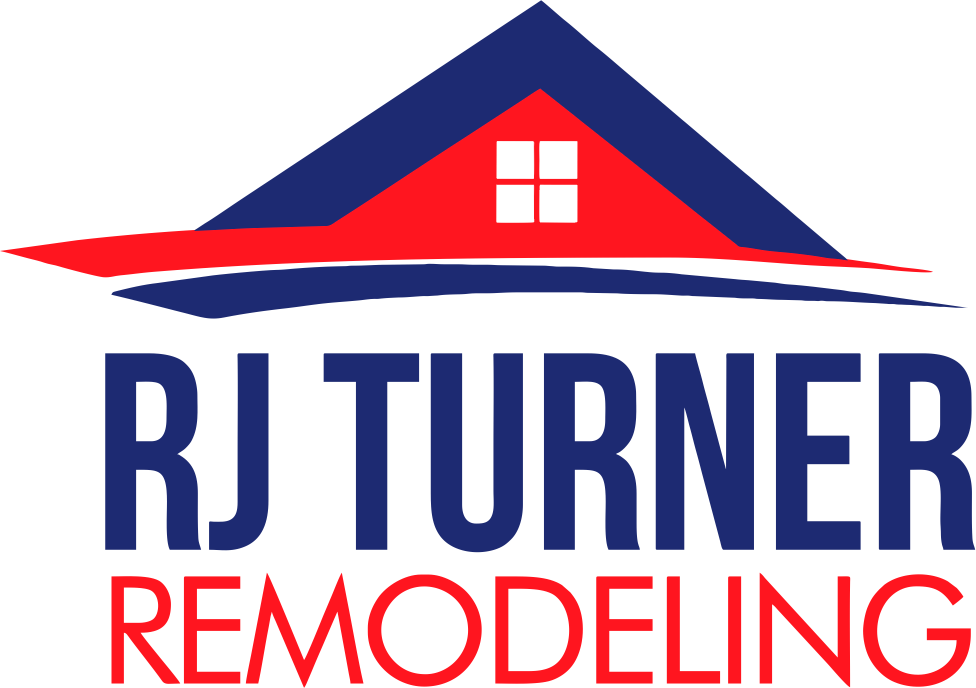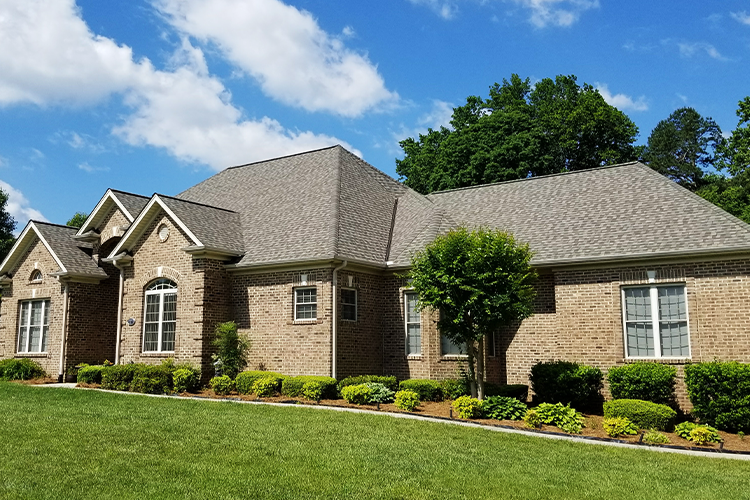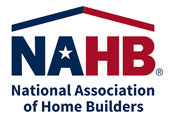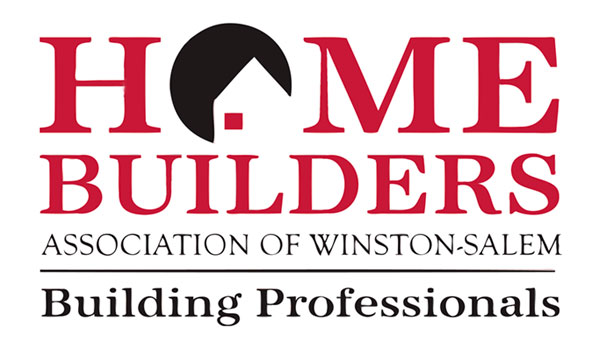[vc_row][vc_column][vc_column_text css=”.vc_custom_1669730852435{margin-bottom: -40px !important;}”]Let’s say you’re filling out our roof cost calculator, but when you try to select what type of roof structure you have, you’re not really sure what yours is called? You probably know whether you have asphalt shingles or metal shingles, but what about the type of roof structure?
Before you can get an accurate estimate for a roof replacement, you’ll need to know more about the pitch (also called the slope), the roofing materials you’re replacing and what kind of roof shingles you’d like to replace them with, and what kind of roofing structure you have on your home.[/vc_column_text][vc_empty_space height=”50px”][vc_row_inner][vc_column_inner][vc_column_text]
Sure, most people can tell a flat roof from a steep roof, but are you familiar with butterfly roofs, gambrel roofs, and mansard roofs? Here’s a quick rundown of the most common types of shaped roofs.
Roof Terminology
Before we dive into it, it’ll be helpful to understand a few terms ahead of time.
Pitch: This is essentially the slope of your roof and refers to how many inches the roof rises for every 12 inches in depth. For example, you might hear a roofing contractor refer to a “6/12 pitch,” which means that the roof rises 6 ” for every 12″ inward towards the peak.
Peak/Ridge: The top of your roof where all four sides meet.
Gable: The triangular section that encloses the gap between the top of the roof’s pitch and the bottom of the roof.
Roof structures
Here are some of the most common roof options for your home.
Gable
You know those classic looking roofs that look like two rectangles leaning against each other to form a tent? They look charmingly like the kind of roof you would draw when drawing a house in grade school?
That’s a gable roof. It’s simply a roof with two sloping sides and a gable on either end.
Hip
Picture the gable roof we just described, but instead of two smooth, sloped sides and two vertical gables, all four sides of the roof are sloped at an angle and meet at the peak.These roofs are popular for their stability and uniformity.
Mansard
This structure is very similar to a hip-style roof, but the angle of the slope changes and gets steeper halfway down on either side.
Shed
A shed roof simply has one side elevated higher than the other to create one single steep slope. These are rarely found on single family homes and residential structures, but are more often found on things like hay sheds, livestock run-ins, and small barns.
Dormer
A dormer roof structure refers to a roof with dormer windows built into the roofing structure that extend beyond the pitch of the roof. You’ll often see these types of roofs on homes with a useable attic or loft space since dormer roofs allow builders to create more space inside of the upper floor of a house.
These are some of the most common types of roofing structures, but, as with any home structure, you’ll often see custom variations of each type. Understanding the structure of your roof is important when you’re looking to repair or replace your roof, because it can affect the overall cost of the project.
To get a free estimate for how much it would cost to replace your roof, check out our roofing cost calculator.
[/vc_column_text][vc_single_image image=”2535″ img_size=”large” alignment=”center” style=”vc_box_rounded” onclick=”custom_link” img_link_target=”_blank” link=”https://www.turner-remodeling.com/how-much-will-it-cost-to-replace-my-roof/” css=”.vc_custom_1586296187241{padding-top: 5% !important;}”][vc_empty_space height=”20″][vc_empty_space][/vc_column_inner][/vc_row_inner][vc_row_inner][vc_column_inner][/vc_column_inner][/vc_row_inner][/vc_column][/vc_row][vc_row][vc_column][vc_cta h2=”Ready to get started?” txt_align=”center” color=”white” add_button=”right” btn_type=”action” btn_title=”Contact Us” btn_url=”https://www.turner-remodeling.com/home-renovation/” css=”.vc_custom_1562786486721{background-color: #ed1c22 !important;}” el_class=”white-text”]
Read more about the replacement process and get a free quote at RJ Turner Remodeling.
[/vc_cta][/vc_column][/vc_row]






