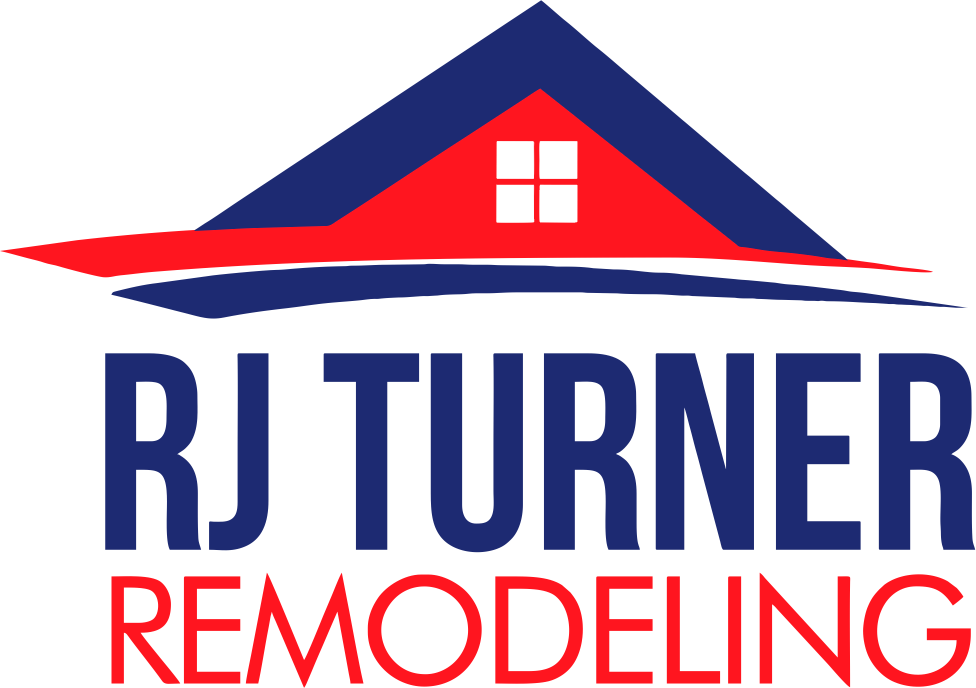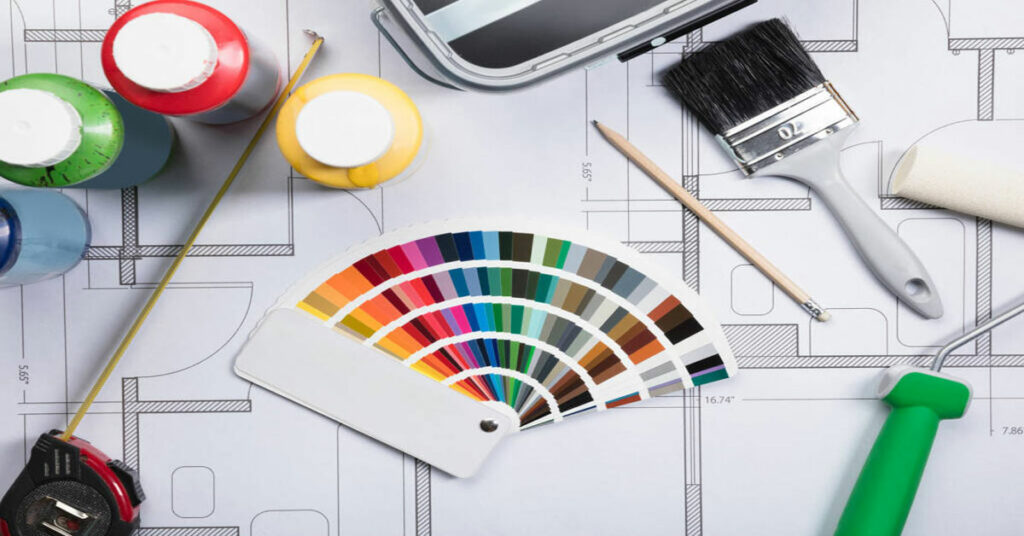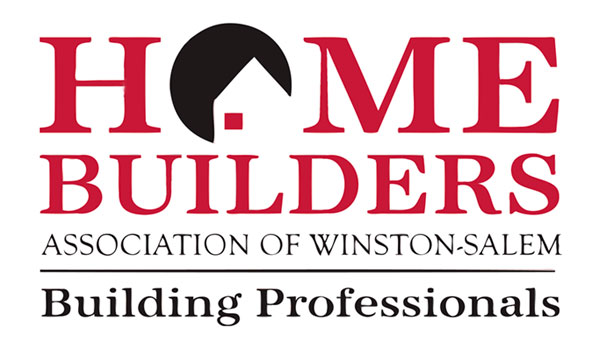Remodeling a kitchen is an exciting time, but you may be wondering where and how to get started. With so many great options before you, knowing what to prioritize during the kitchen remodel process can be challenging. With the vast amount of materials and styles available, deciding your style can be challenging.
Crafting the perfect kitchen of your dreams doesn’t have to be stressful with the proper assistance and resources. Kitchen renovations can make your space more functional and inviting, but they can also increase your property’s value.
The national average ROI for a major kitchen remodel is almost 54%, making kitchens one of the most important aspects of a home buyer’s consideration. Kitchen remodels will ensure the heart of your home is welcoming and ready for delicious food preparation.
Looking for a kitchen remodeling company that can transform your home? RJ Turner Remodeling is always ready to assist clients in a kitchen remodeling project.
Here are six essential things to consider during your kitchen remodel process.
1. CONSIDER HIRING A KITCHEN REMODELING COMPANY
There are many advantages to hiring a kitchen remodeling company to complete your kitchen. DIY projects can take a long time to complete, and, depending on your experience, you could easily miss requirements such as permits. If you plan on making plumbing, electrical, or structural changes during your kitchen remodel process, you’ll have to obtain the correct permits. Contractors will streamline this process and secure the legal requirements.
Kitchens often require plumbing and electrical work, which is much safer in the hands of an experienced contractor. Plumbing may need to be moved to attain your kitchen vision. Hiring a kitchen remodeling company can speed up the process and ensure the work is done within a designated time frame. During the contracting process, you’ll work with kitchen remodeling contractors to set a schedule for completion. Furthermore, you’ll agree on pay and set a budget.
At RJ Turner Remodeling, we pride ourselves on helping clients realize their renovation dreams. If you’re looking for the best quality material and home remodeling services in the Winston-Salem, Greensboro, or High Point area, reach out to our team to start the kitchen remodeling process.
2. DECIDE ON YOUR KITCHEN’S LAYOUT
When remodeling a kitchen, the first step to deciding on the look of your kitchen is to figure out the layout. The design you choose will hinge on the configuration of your house and how you want the kitchen to function. Do you like it hidden away or as an open family hub? There are many layout options to choose from that will complement your home.
The kitchen layout you decide on will also determine what functional kitchen appliances and materials you’ll need. After you’ve decided on a kitchen layout, the kitchen remodeling company you hire can provide a list of recommended appliances. You may already know what appliances and materials you want for your remodeled kitchen based on your style preference.
Ready to start planning your kitchen layout? Here are some of the kitchen layout options available:
• U-Shaped Kitchen
You need three walls to create a u-shaped kitchen. This is ideal for homeowners who want compact kitchens that can tuck into a corner and free up space to socialize and dine.
• L-Shaped Kitchen
L-shaped kitchens are composed of two adjacent walls that form an L. This kitchen layout is perfect for small to medium-sized kitchen spaces. The L shape allows for two work zones, which can be beneficial if you have multiple people working in the kitchen simultaneously.
• Central Island
Designing a kitchen with a central island will allow family and friends to gather and move around. The island supplies additional storage and space to prepare food and display delicious meals.
• The Closed Kitchen
A closed-off kitchen will provide a private space where aspiring chefs can cook in peace. Because it’s not so much of a showcase, you can also be bold in your design choices and add as many vibrant colors as you wish.
• The Gallery Kitchen
A galley kitchen has a hallway-style layout with two counters leading to a dining room. The kitchen is still accessible to your company, but the kitchen’s emphasis lies in culinary endeavors.
Open floor plans continue to increase in popularity, allowing easy access to the kitchen and dining. However, more secure options may be an excellent option for those who like privacy while cooking. Whatever layout you choose, make sure it’s practical for your home and exhibits your style as you venture through the kitchen remodel process.
Not sure which kitchen layout fits your lifestyle? The kitchen remodeling company you hire can help you figure out which kitchen layout is best for your home.
3. DETERMINE THE KITCHEN CABINETS AND COUNTERTOPS RIGHT FOR YOU
Have you always dreamed of beautiful granite countertops? Wood? Marble? There are many things to consider when deciding between kitchen redesign ideas.
The kitchen cabinets and countertops you choose will set the tone for your kitchen’s design. If you want a modern kitchen, sleek lines and light colors are ideal, and a rustic kitchen may be more your style, which would call for distressed woods and antiqued metals.
The kitchen remodeling company you hire needs to be aware of your kitchen style preference, but they also need to take into account the kitchen’s layout. The kitchen appliances you have will also play a role in determining which kitchen cabinets and countertops work best for you and your kitchen space.
There are many kitchen cabinet styles available on the market today. Some kitchen cabinet styles include:
- Shakers kitchen cabinets are a classic kitchen cabinet style with a clean and simple design. The doors of shaker kitchen cabinets are recessed, giving them a flat front.
- Flat-Panel kitchen cabinets have a more contemporary look. The doors of flat-panel kitchen cabinets lie flush with the cabinet box, giving them a streamlined appearance.
- Inset kitchen cabinets are a classic kitchen cabinet style that’s making a comeback. The doors of inset kitchen cabinets are set into the cabinet frame and sit flush with the door when closed.
The following materials are popular for countertops:
- If you want natural stone countertops, marble, granite, soapstone, or limestone are great choices. Stone is durable and requires little maintenance. Plus, it’s resistant to most heat and water damage.
- Butcher countertops need to be oiled periodically, but you can sand out marks and scratches.
- Metal countertops include stainless steel and zinc. To place your hot pans on the counter with no worries, metal resists rust and heat.
- Corian is an excellent solid-surface option, but it isn’t heat resistant and scratches easily.
- Engineered quartz countertops include Celador, CaesarStone, and Silestone. Since these are manufactured, you can have consistent color on these surfaces.
To match your countertops, you’ll want to pick cabinets that will work with the color and style of your counter. You want to make sure you choose suitable material, height, and storage options during the kitchen remodel process.
Additionally, you can add features like built-in cutting boards, enclosed recycling and trash, and shelves when remodeling a kitchen. Consider incorporating some of these elements and adding seating to your kitchen island. You may also want to add accents and features to your kitchen that flow with your home’s aesthetic, like color, embellishments, tile, and lights.
4. INSTALL APPLIANCES DURING THE KITCHEN REMODEL PROCESS
During the kitchen remodel process, you’ll have the opportunity to add brand-new appliances to add to your home’s value and make your life easier.
You should consider adding the following appliances to your kitchen to add value:
- Cooktops
- A built-in stove
- Refrigerators featuring french doors
and ice and built-in water dispensers - Range hoods
- Microwaves
- Sinks
- Dishwashers
All of these appliances can add convenience to your life and ease clean-up. Additionally, appliances with Energy Star logos are energy efficient and environmentally friendly, saving you money.
5. VENTILATION
Ventilation is essential in kitchens where you may fry food and create smoke. Proper ventilation helps remove grease particles from the air and maintains a safe and clean environment. Most experts recommend range hoods ducted to the outside, although it’s not required in many building codes as long as there’s some ventilation.
If you’re relocating your stovetop, you’ll have to move your vent accordingly. You’ll want a short duct leading to the outside for adequate ventilation. This may affect how you position your kitchen appliances and design your layout during the kitchen remodel process.
6. KITCHEN FLOORING
When choosing kitchen flooring, make sure you pick gorgeous material that is also practical. You don’t want people tripping in your kitchen or elevation issues when entering another room.
Whether you want laminate flooring or solid hardwood flooring, a typical kitchen remodel with new flooring is an excellent opportunity to add value to your home.
Consider the following attributes for your kitchen floor:
- Durability: Get a material that will last decades and withstand heat, spills, and accidents.
- Affordability: Find a budget-friendly option that looks great (laminate, vinyl, and ceramic tile are popular cheap options).
- Appearance: You should choose the flooring that looks beautiful!
- Low-maintenance: Find floors that are easy to clean and maintain.
If you’re changing the kitchen layout, you’ll want to ensure that the floor runs underneath all cabinets and appliances. A kitchen remodeling company can help you design a layout that will work seamlessly with your flooring plan.
After the kitchen remodel process, you will be left with a beautiful space in your home where family and friends can relax, socialize, and tuck into tasty meals. Following these kitchen remodel tips will help ensure that your kitchen is both stylish and functional.
If you need any assistance during the kitchen remodel process, reach out to a kitchen remodeling in Winston Salem company like RJ Turner! We would love to help you create the kitchen of your dreams.






